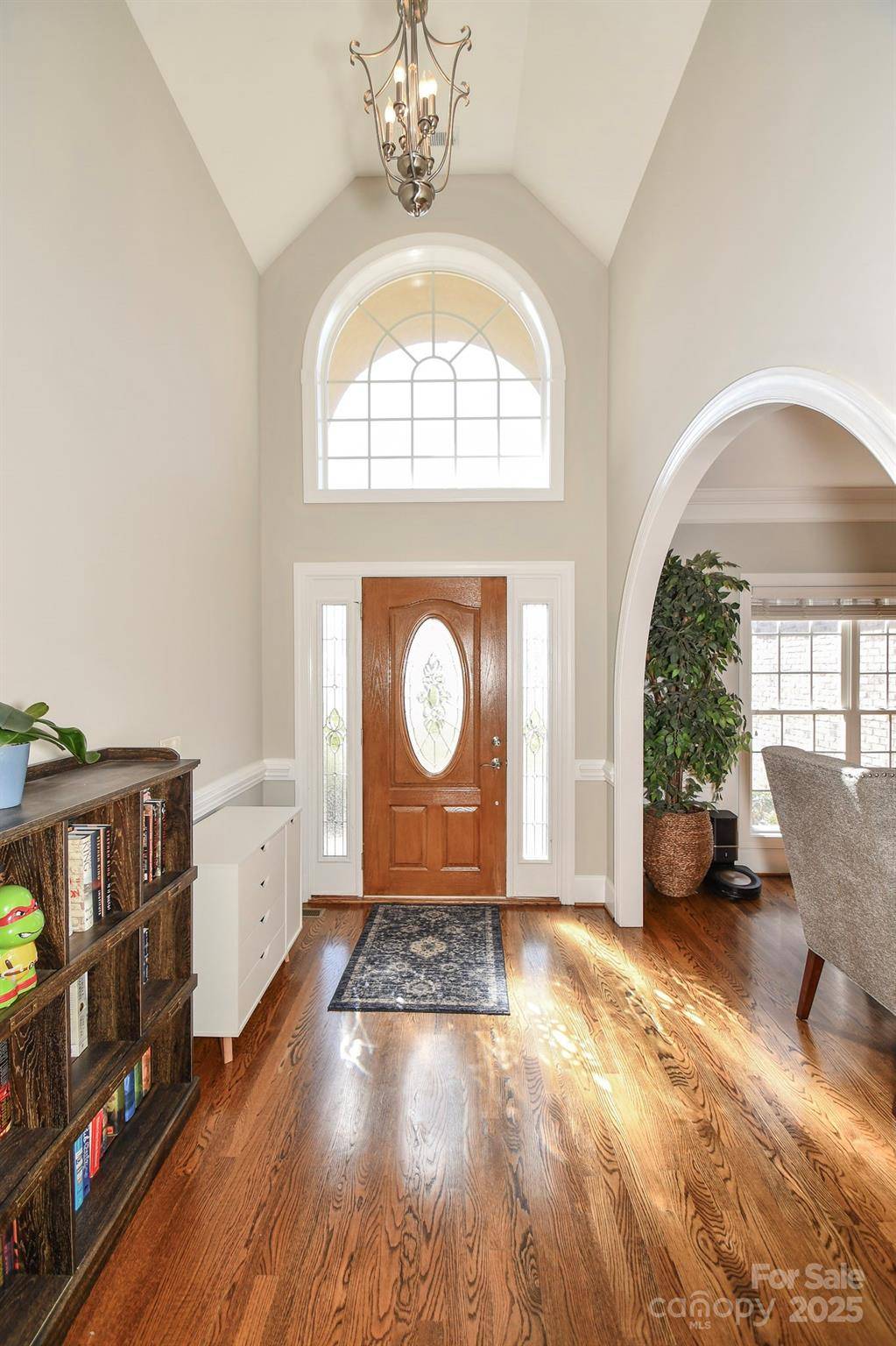For more information regarding the value of a property, please contact us for a free consultation.
4812 Campobello DR Monroe, NC 28110
Want to know what your home might be worth? Contact us for a FREE valuation!

Our team is ready to help you sell your home for the highest possible price ASAP
Key Details
Sold Price $664,000
Property Type Single Family Home
Sub Type Single Family Residence
Listing Status Sold
Purchase Type For Sale
Square Footage 3,082 sqft
Price per Sqft $215
Subdivision Old Gate
MLS Listing ID 4224009
Sold Date 06/05/25
Bedrooms 3
Full Baths 2
Half Baths 1
Construction Status Completed
HOA Fees $29/ann
HOA Y/N 1
Abv Grd Liv Area 3,082
Year Built 2005
Lot Size 0.930 Acres
Acres 0.93
Property Sub-Type Single Family Residence
Property Description
This lovely full brick home with stone accents sits on just a little under an acre of land with a fully fenced in spacious backyard. As you enter the front door you'll love the vaulted ceilings that flow from the foyer to the living room. A beautiful wide arched opening leads you to the kitchen from the living room. The kitchen also joins a family room on the other side with an open floor plan, you can enjoy cooking while visiting and entertaining family and friends all at the same time. You will also find the impressive primary bedroom on the main floor with trey ceilings and a sitting area/office. The master bath has two walk in closets, separate vanities, and a large shower & tub. On the second floor you'll find a large bonus room that could be used for endless purposes, 2 nice sized bedrooms with walk in closets, and a Jack & Jill bath. You don't want to miss out on this beautiful house located in the Old Gate Subdivision!
Location
State NC
County Union
Zoning AU4
Rooms
Main Level Bedrooms 1
Interior
Interior Features Attic Walk In, Garden Tub, Kitchen Island, Open Floorplan
Heating Electric
Cooling Electric
Flooring Carpet, Hardwood, Tile
Fireplaces Type Gas Log
Fireplace true
Appliance Dishwasher, Disposal, Gas Range, Microwave, Refrigerator, Washer/Dryer
Laundry Laundry Room
Exterior
Garage Spaces 2.0
Fence Back Yard, Fenced
Utilities Available Natural Gas, Underground Power Lines
Roof Type Shingle
Street Surface Concrete,Paved
Porch Patio
Garage true
Building
Lot Description Cleared
Foundation Crawl Space
Sewer Septic Installed
Water County Water
Level or Stories Two
Structure Type Brick Partial,Stone
New Construction false
Construction Status Completed
Schools
Elementary Schools Unionville
Middle Schools Piedmont
High Schools Piedmont
Others
Senior Community false
Acceptable Financing Cash, Conventional, FHA, USDA Loan, VA Loan
Listing Terms Cash, Conventional, FHA, USDA Loan, VA Loan
Special Listing Condition None
Read Less
© 2025 Listings courtesy of Canopy MLS as distributed by MLS GRID. All Rights Reserved.
Bought with Beverly Hammonds-Bolds • Metrolina Realty Co Inc




